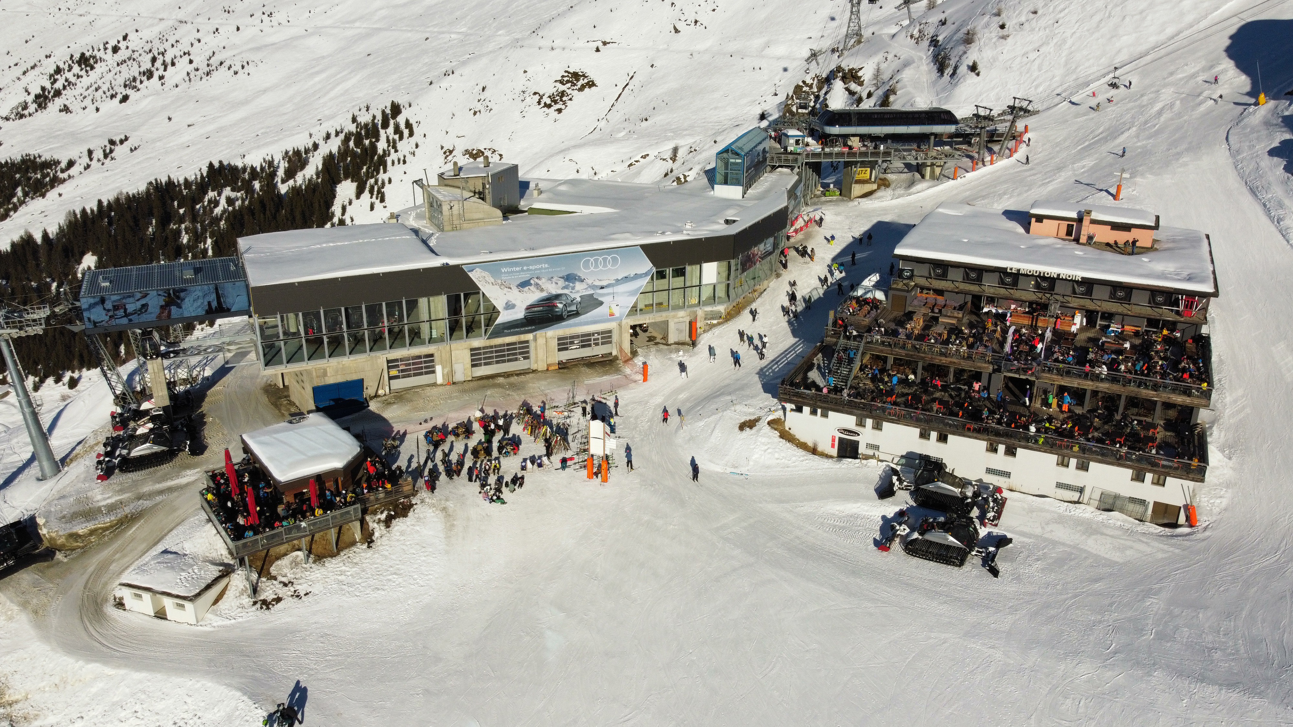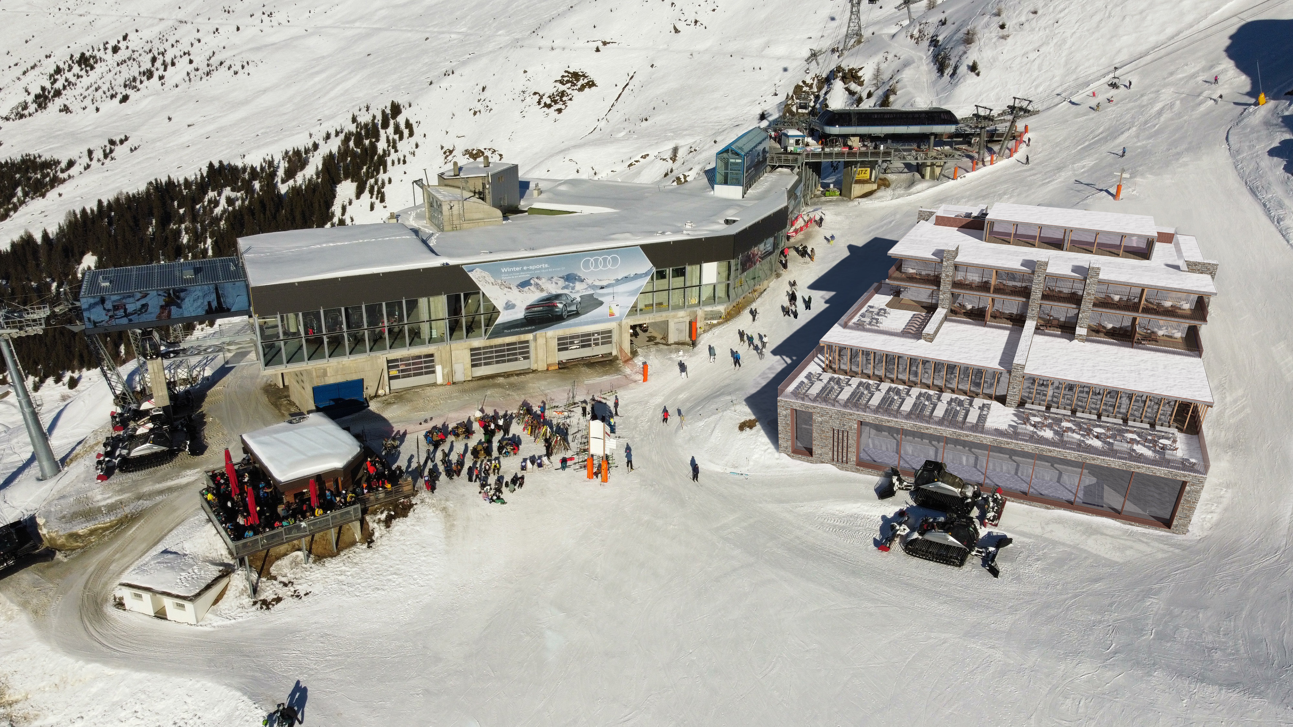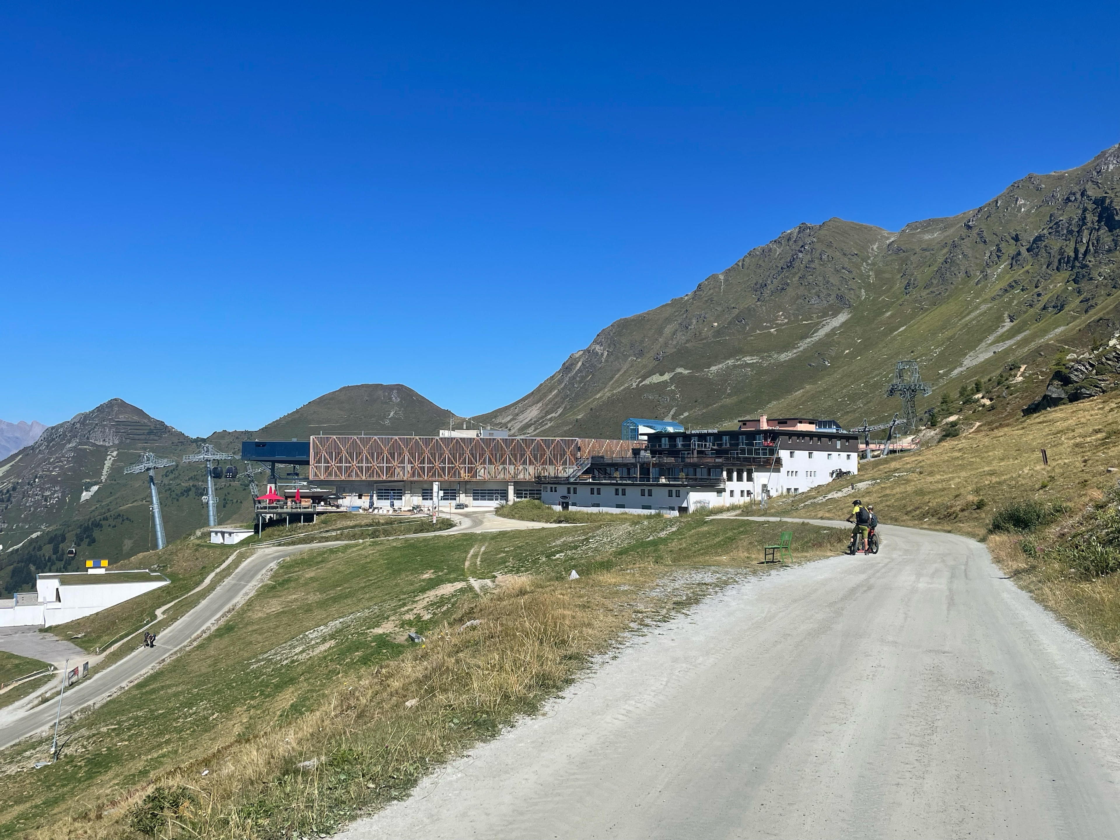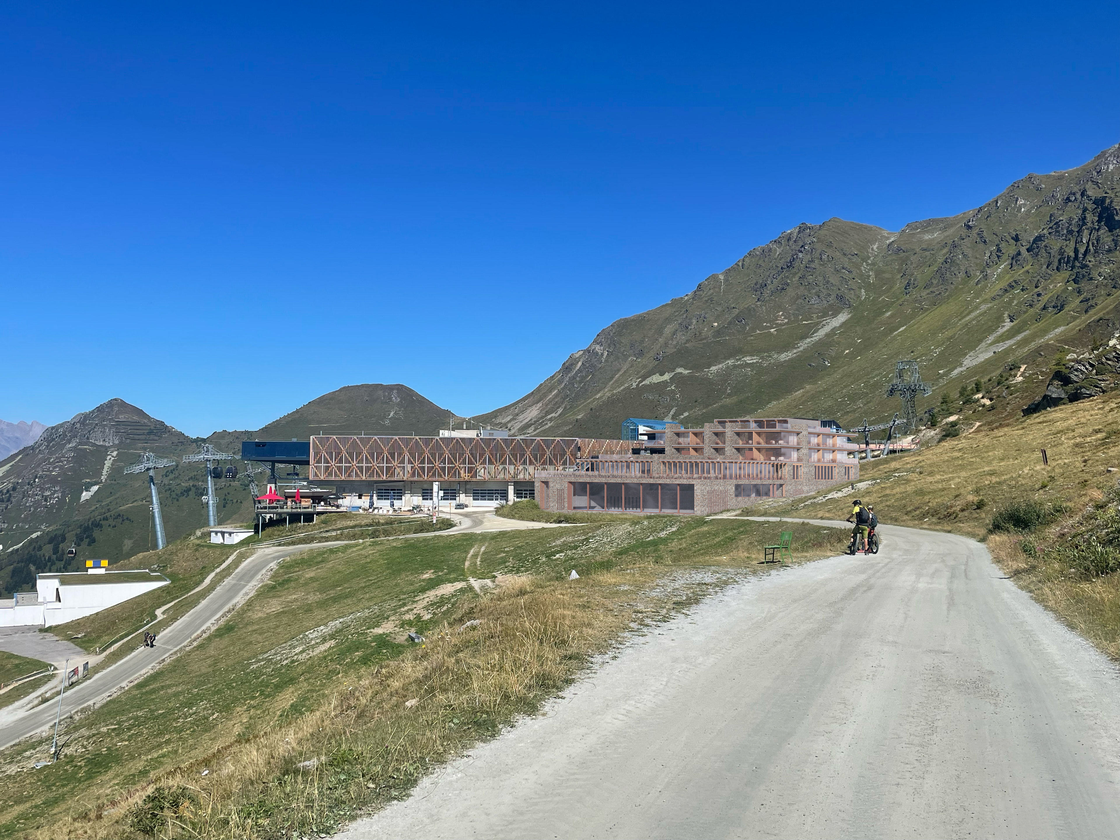in progress
⸻
From Shelter to Sculpture
This project didn’t start with a blank slate. It started with a ruin.
The existing structure—an old mountain shelter turned makeshift hotel—was a patchwork of decades of rebuilds. It had become a strange relic: eclectic, half-rotten, and legally untouchable. Swiss alpine law restricted us to the exact footprint and volume of what already stood. No expansion. No grand gestures.
That constraint became the concept.
⸻
⸻
Architecture from the Inside Out
The client had already rejected three proposals. He came to me not for decoration, but for direction—based on past work we’d done and the trust it built. I locked myself in the studio for a week and delivered eight options. That became our foundation.
But I didn’t start with a facade. I started with the feel. I stayed in the building for days—observing the light, the winds, the silence, the mountain’s rhythm. What should a guest see when they wake? What should they feel walking barefoot at night to the spa? What should a hotel in a place like this reveal?
This project wasn’t designed. It was uncovered.
⸻
⸻
Concept: The Mountain Unfolds
The building is conceived as an elevation of alpine geology—stone formations, falling rock piles, layers of time. Each floor expresses a different altitude, from shadowy valley to icy peak. The spa sits below ground like a glacier cave: textured, intimate, carved. Guest rooms feel suspended in the air—heavy in material but weightless in effect.
The building doesn’t dominate the mountain. It disappears into it.
⸻
⸻
Materials & Strategy
This is not a tribute to nostalgia. I rejected the fake “old Swiss” aesthetic—overpolished chalets and faux rustic wood. Instead, we used real material honesty: fractured stone, concrete, raw metal, minimal wood joinery. No staging. Just atmosphere.
Key strategies:
• Envelope discipline: Entire project stayed within the existing volume
• Interior-driven architecture: Views, movement, and sunlight drove all major openings
• Thermal zoning: Functions aligned with solar paths and use times
• Visual lightness through framing: Small rooms with expansive views—every window a lens
• Subterranean spa: Water, rock, reflection—all textures, no colors
⸻
⸻
Atmosphere Over Aesthetics
This space is about quiet power. Not photogenic spectacle. It’s intimate, elemental, and tactile. A hotel for people who want to feel like part of the landscape, not above it.
Each interior is designed to make the user feel—without explanation. No manual. Just presence. That’s the test of honest space.
⸻
⸻
“Architecture begins inside. It grows outward. This hotel was never meant to impress—it was meant to disappear.”
⸻













RENDERS & PS - TOMASZ BUDNICKI
